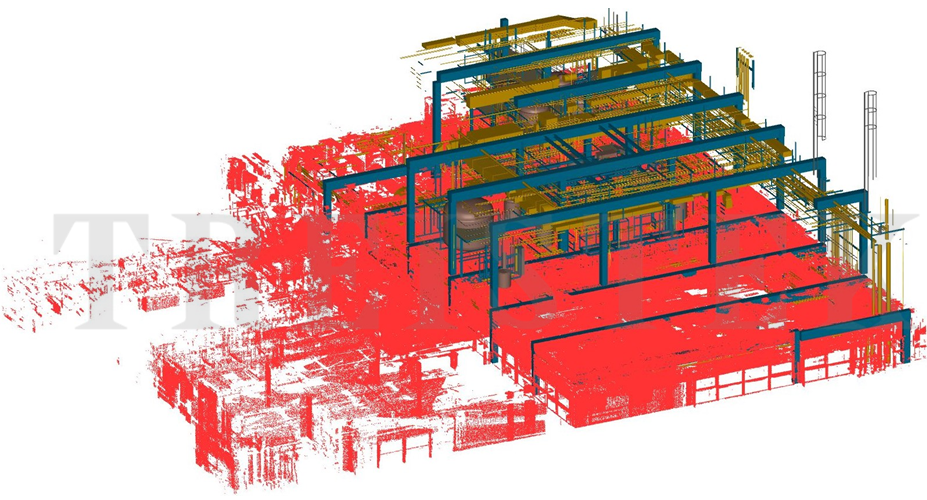How Laser Scanning Helps in Construction?
- TreisTek
- Mar 31, 2021
- 2 min read
Updated: Jul 15, 2021
Most of the leading players across the AEC industry rely upon laser scanning for developing highly comprehensive and accurate BIM models. These BIM models used in as-built projects and renovation or refurbishment of old buildings, present the geometry of that building. Laser scanning helps to reconstruct old buildings or heritage monuments without demolishing them.
3D laser scanning is also used in other applications like as-builts, virtual design construction, compare design intent to as-built conditions, quality control during construction, and BIM. External and internal laser scanning helps to build accurate 3D surveys while assisting in creating intelligent 3D models.
Importance of Laser Scanning
Detailed Design Validation
In order to renovate or refurbish, the key step is to evaluate and assess the building or structure and validate the new design. This helps in developing a 3D BIM model with details like beams, doors, windows, slabs, columns, or any of the MEP components. These BIM models are used to perform clash detection and interference checks. Laser scanning to BIM modeling services provides enhanced accuracy since the as-built model created is solely dependent on the actual laser scanned images of the building.
In-Depth Building Analysis
The analysis of the building model using laser scanning technology is not only restricted to building parts or design, but to analyze and estimate overall budgeting, costing, timeline, and schedule while checking on interferences that might arise during the reconstruction period.
Flawless Coordination and Collaboration between multiple teams
With laser scanning services, the 3D models generated via scan collaborate and bring about an exchange of flawless communication between architects, design engineers, contractors, electrical engineers, MEP consultants, etc.
Enhanced Planning and Designing
The clashes on newly designed elements and existing conditions are analyzed prior to the construction. The accurate dimensions obtained from laser scans help in improving planning by providing exact measurements for destruction and removal components as well as assist in minimizing the waste materials.
Reduction in cost and schedule
As per a study, using laser scanning in BIM curtails the total project cost by 5% to 7%. Inaccurate site measurements cause additional expenses in equipment rentals, additional trade materials, man-hours, and project delays. With the accurate site conditions provided by the laser scan data, teams can plan effectively and prevent costly disruptions.
Risk Mitigation
The remote sensing ability and quick data capture of laser scanning techniques trim the human exposure to harmful environments and high radiation areas. A laser scanner can capture the precise measurements of high ceilings and ductwork far above human reach. With one person armed with a laser scanner, site safety is increased significantly.
Laser Scanning provides booming methods for surveying remote surfaces as well as complex geometrical surfaces. Understanding the loopholes, design redundancies, or any of the modifications needed in the new proposed design becomes easier with BIM models.



Comments